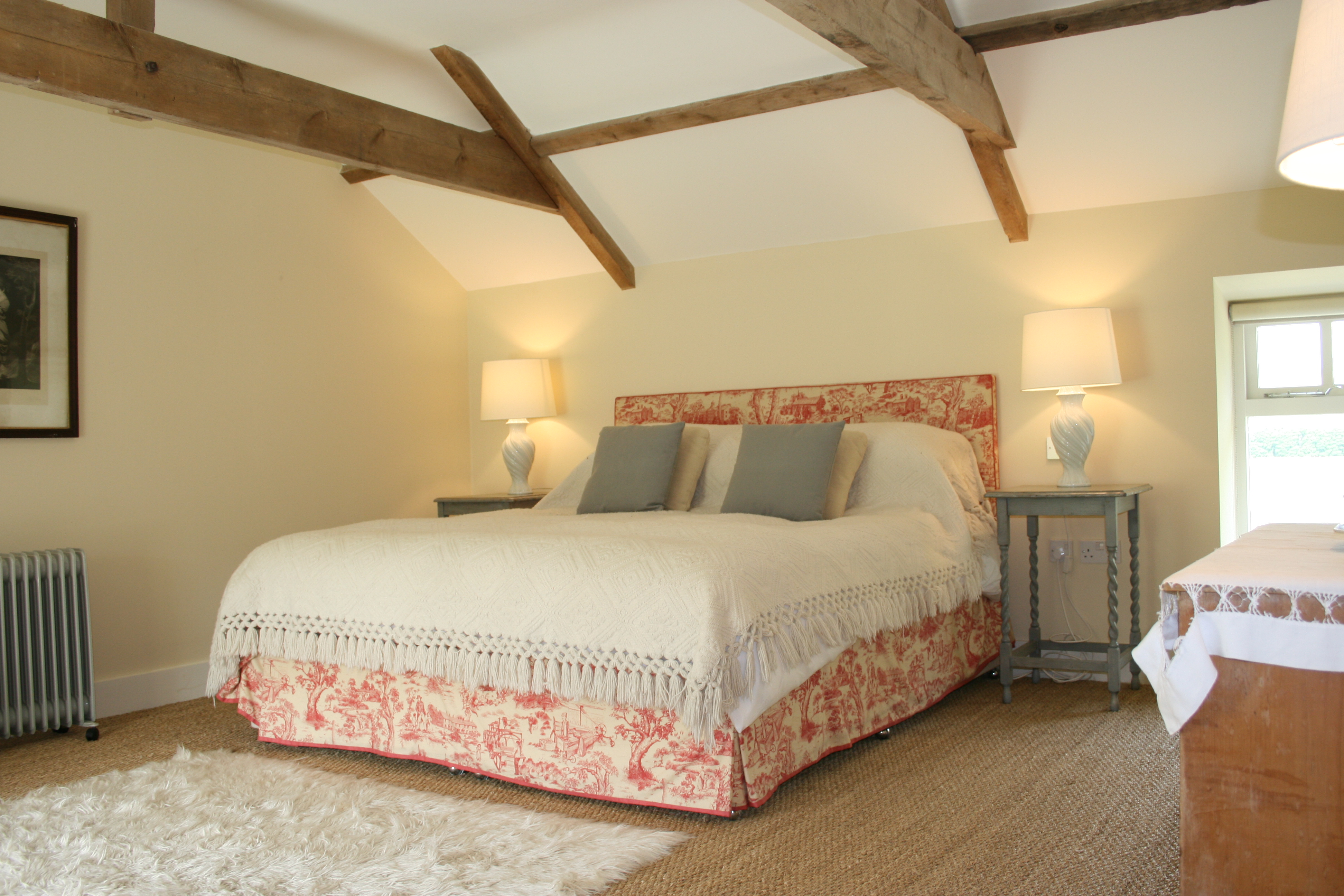East Bickerton Details
East Bickerton is an unusual L-shaped house, part of an outstanding farm-building conversion, recently completed and retaining interesting features such as beamed ceilings and low windows upstairs. With four bedrooms and plenty of space, this stylish and unique property is perfect for families, couples or groups of friends, with comfortable bedrooms, large reception rooms, underfloor heating and a wood-burning stove. The property sleeps up to eight people; a cot, highchair and stair gate are available on request.
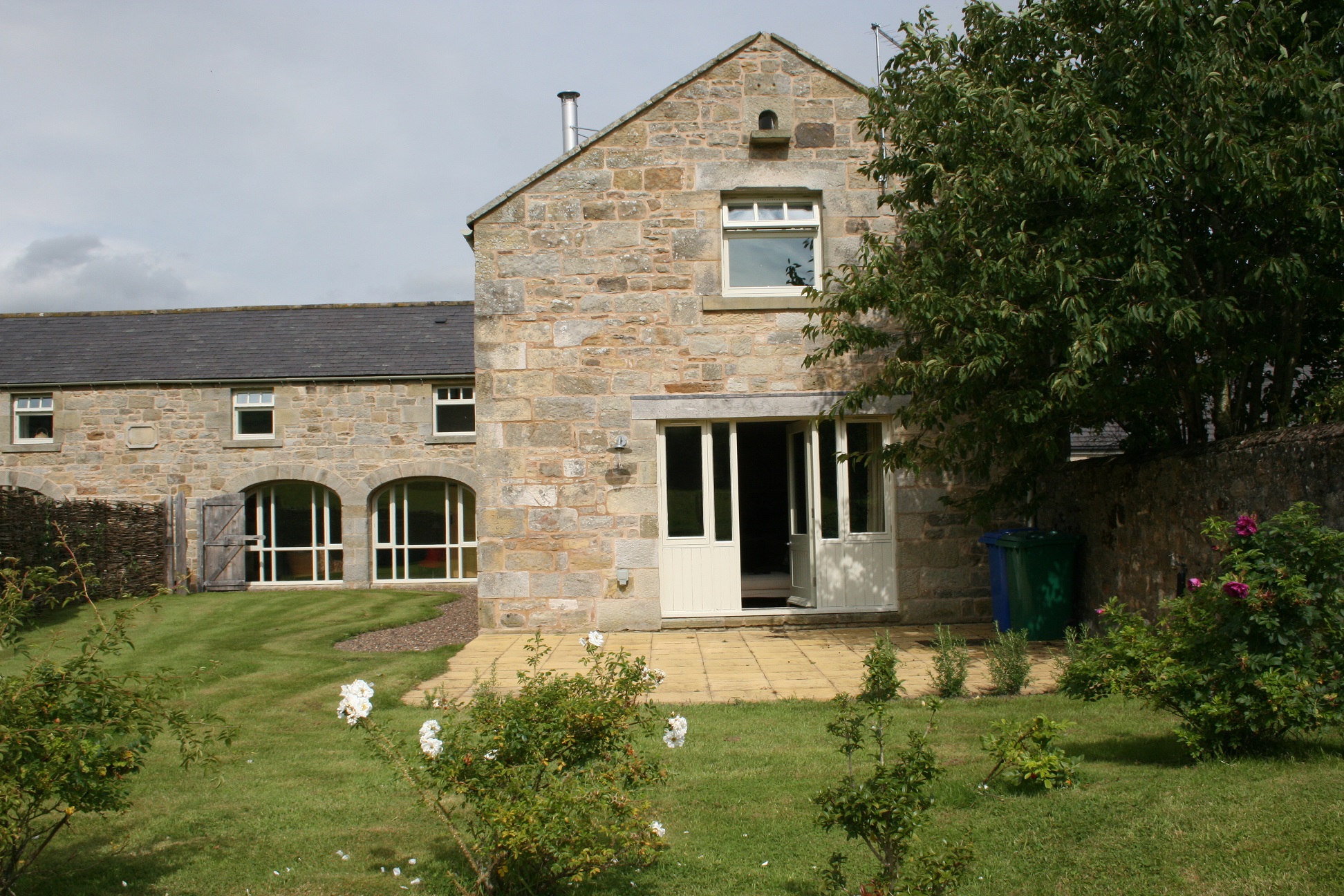
Ground Floor
Entrance to East Bickerton is through arched double doors to a large hallway via a useful utility/boot room.
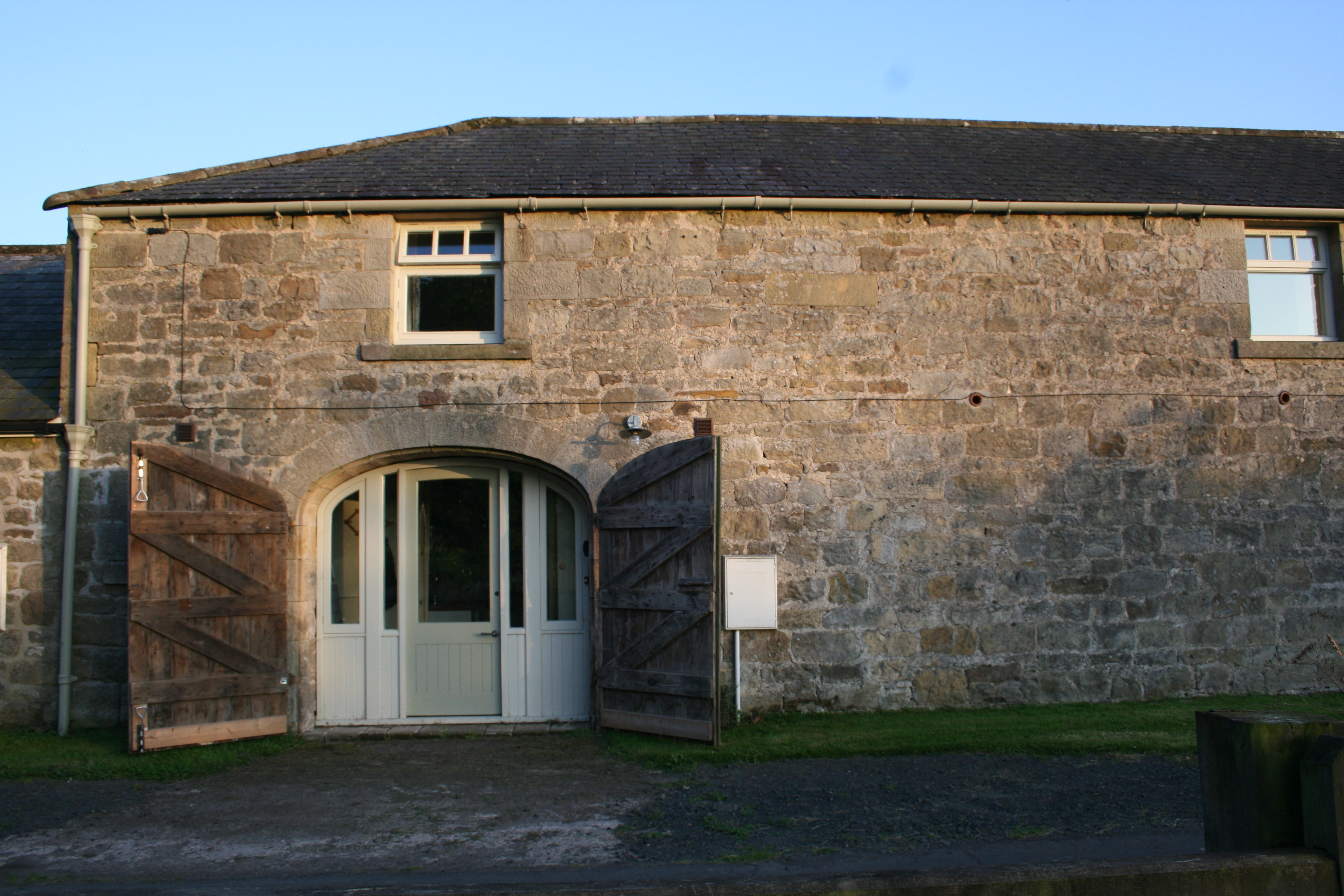
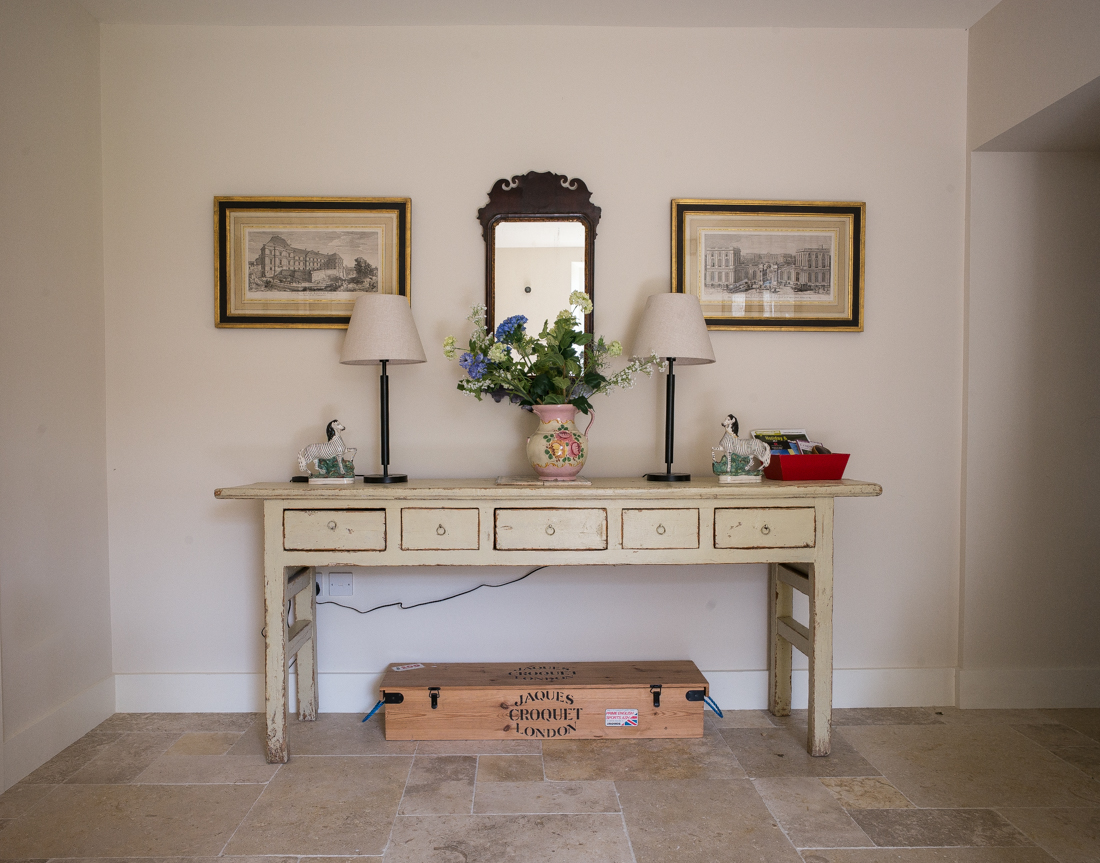
Living Room/Kitchen
The large and well-appointed Living Room/Kitchen includes a Scandinavian style wood-burning stove, two comfy sofas and a door to the south-facing patio overlooking the stunning Simonside hills. There is a smart TV and free Wi-Fi throughout the property. An initial supply of logs is included and more can be ordered when booking, or can be purchased locally when you arrive.
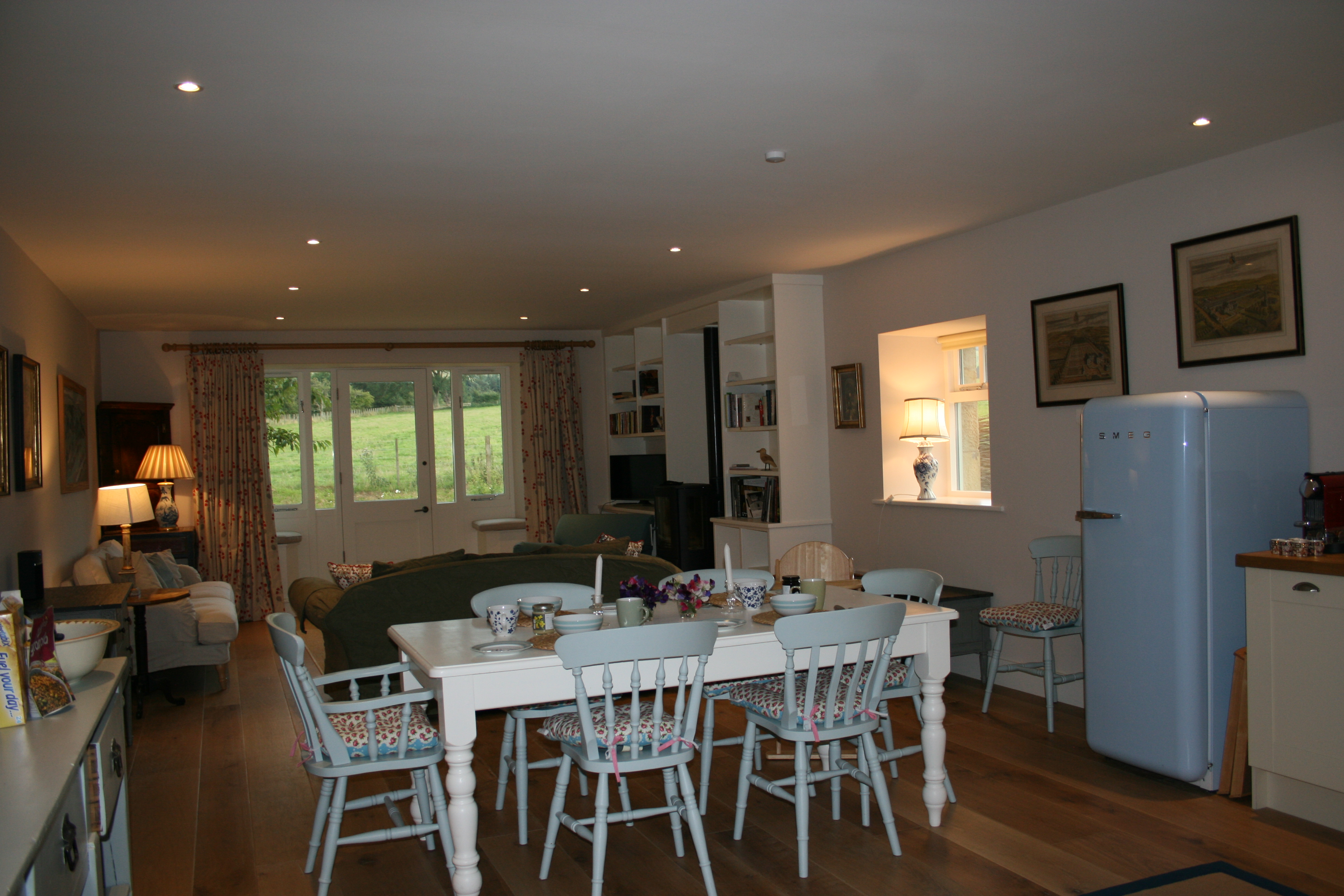
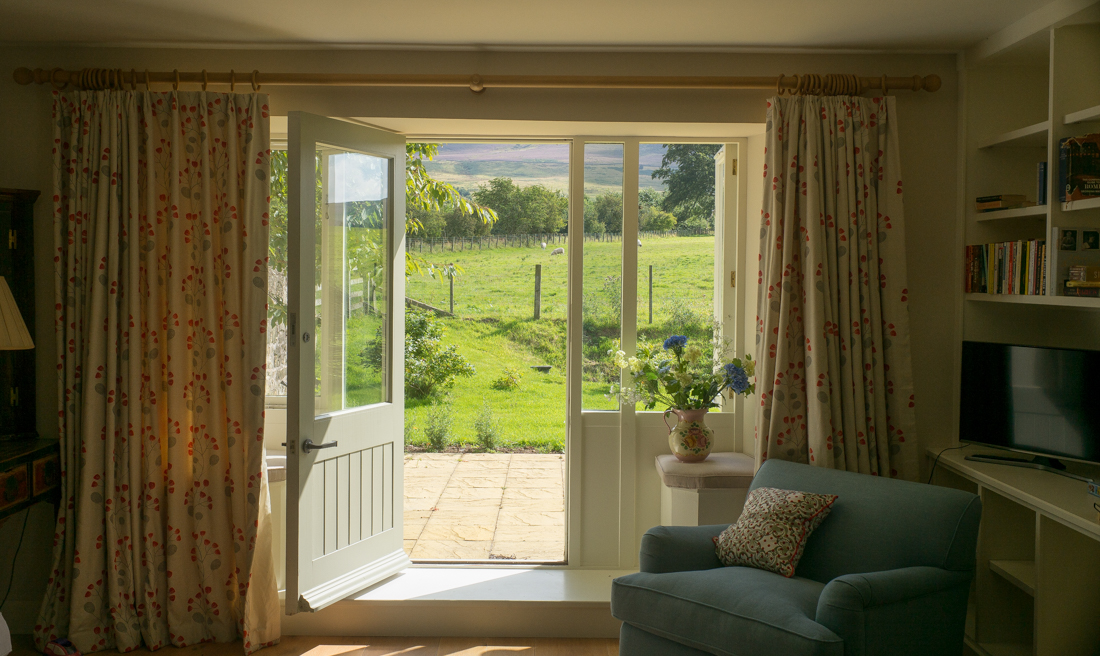
The kitchen area features a range-style cooker, pretty dining table and dresser and all the usual applicances including large fridge, microwave, dishwasher and espresso machine.
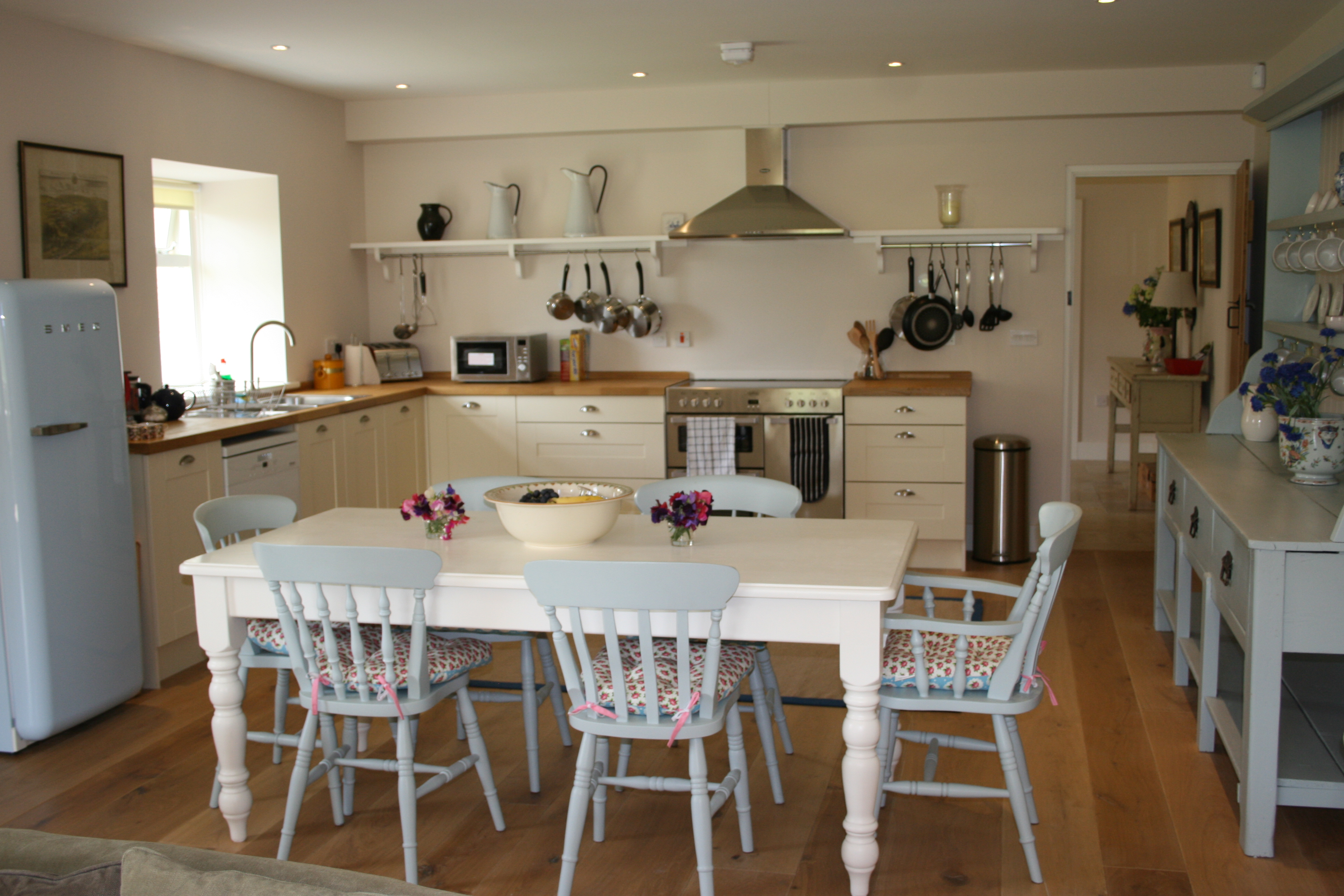
Games Room
The games room has south-facing floor-to-ceiling arched windows making the most of the views towards the hills. There is a 56-inch smart TV with internet connection and access to your Netflix account. The Games Room also features a selection of board games and cards, and plenty of books for those quieter moments.
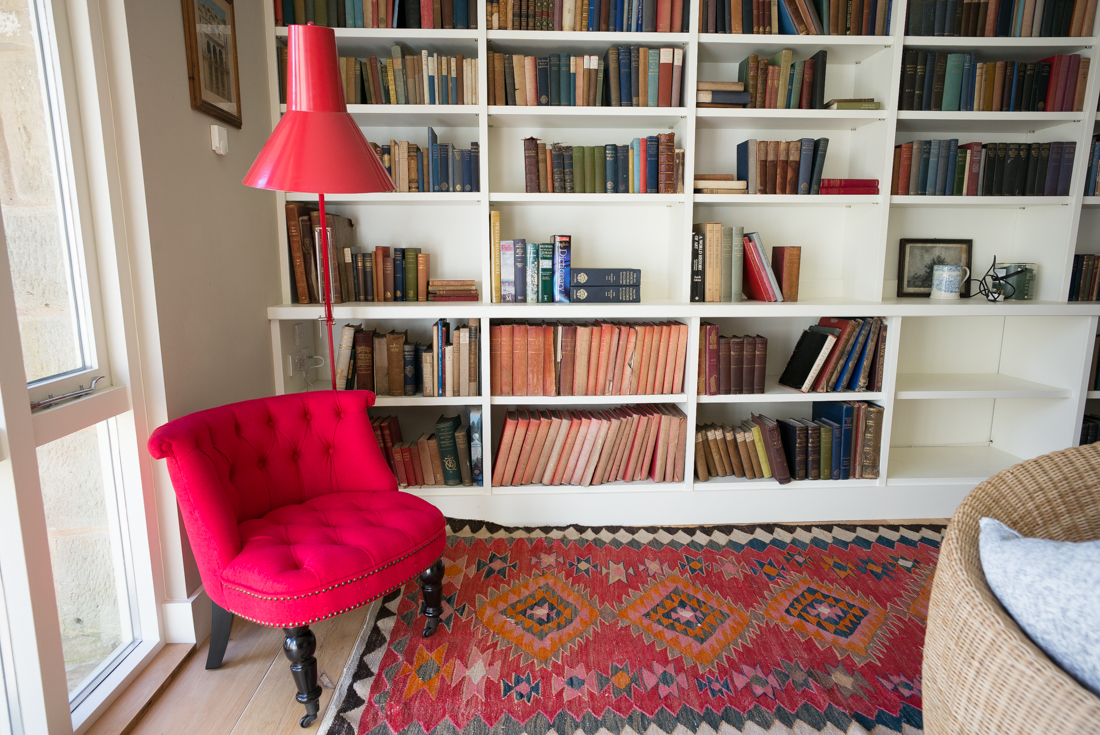
Ground floor Shower Room/WC
Accessed from the large hallway, the downstairs Shower Room features a rainforest shower, heated towel rail and WC.
Utility/Boot Room
THe Utility Room contains a washing machine and tumble-dryer, and provides the perfect place to leave coats and wellies.
First Floor
The first floor has seagrass flooring throughout and all bedrooms have fully controllable radiator heating, cosy rugs and throws, Egyptian cotton bedlinen and towels and hanging hooks for your clothes.
Bedroom 1
A super-kingsize room with luxurious en-suite bathroom, bedroom 1 overlooks the hills to the south and includes well-stocked bookshelves.
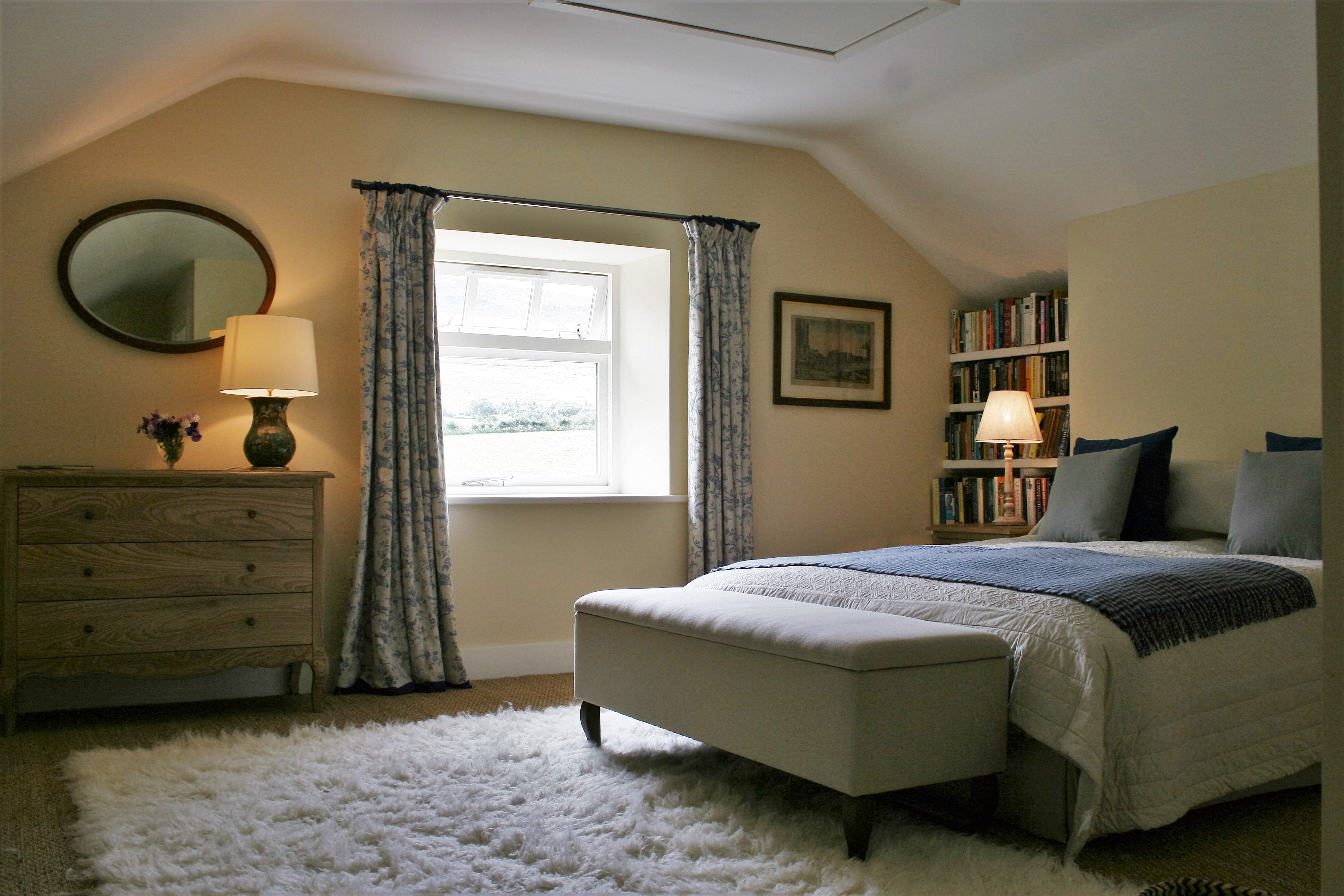
Bedroom 2
With two single beds, Bedroom 2 faces west.
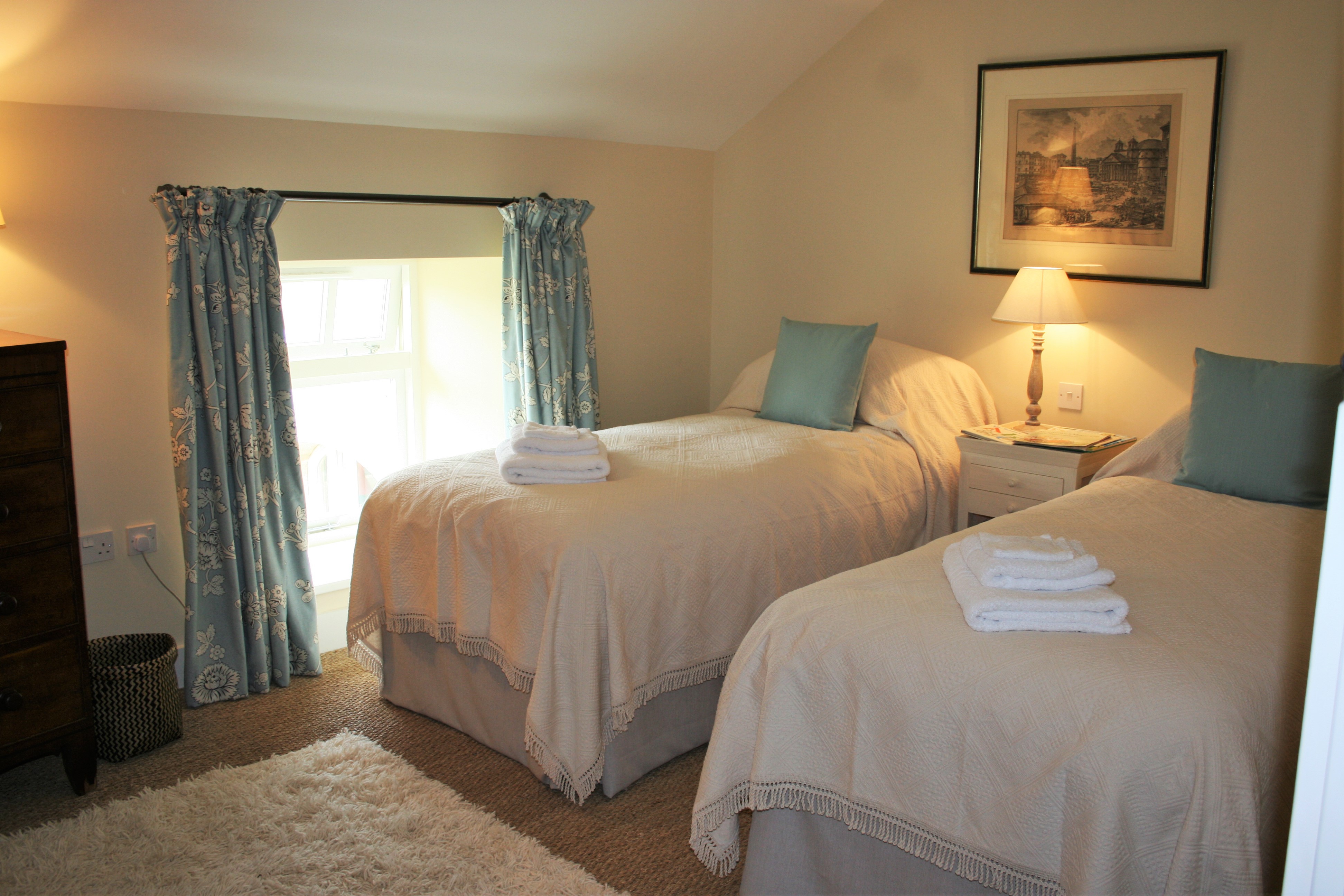
Family Bathroom
Also facing west, the family bathroom includes a large bath with shower attachment, underfloor heating and a heated towel rail. Luxury toiletries and towels are provided.
Bedroom 3
Along the landing, and containing the original beams in the ceiling, Bedroom 3 has two comfortable single beds that can be zipped together to make a super-kingsize bed, and a north-facing window looking out over the fields towards the Cheviot hills.
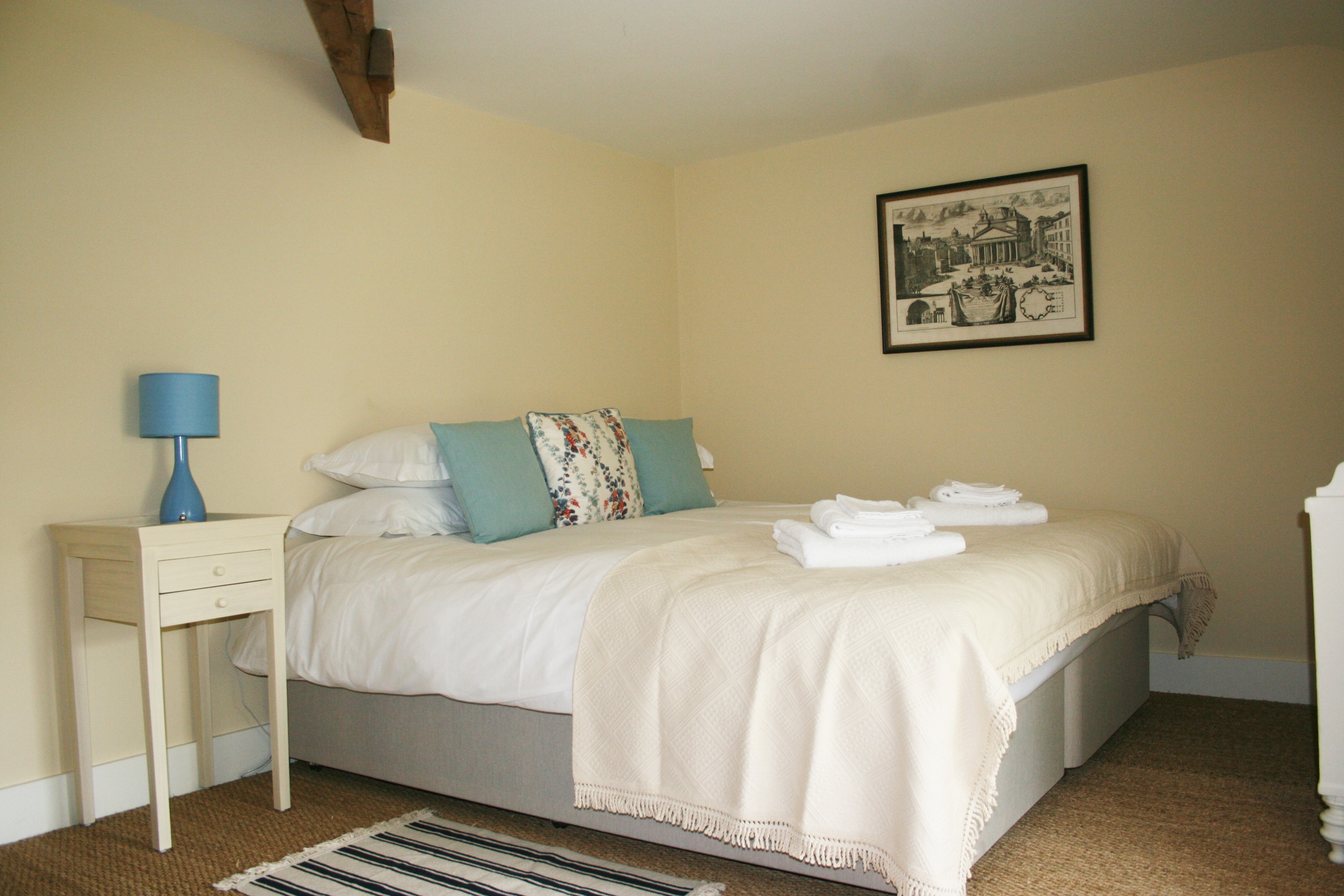
Bedroom 4
With a super-kingsize bed and en-suite shower room, Bedroom 4 has two windows overlooking the hills both to south and north and an intriguing beamed ceiling reflecting the origins of this interesting building.
